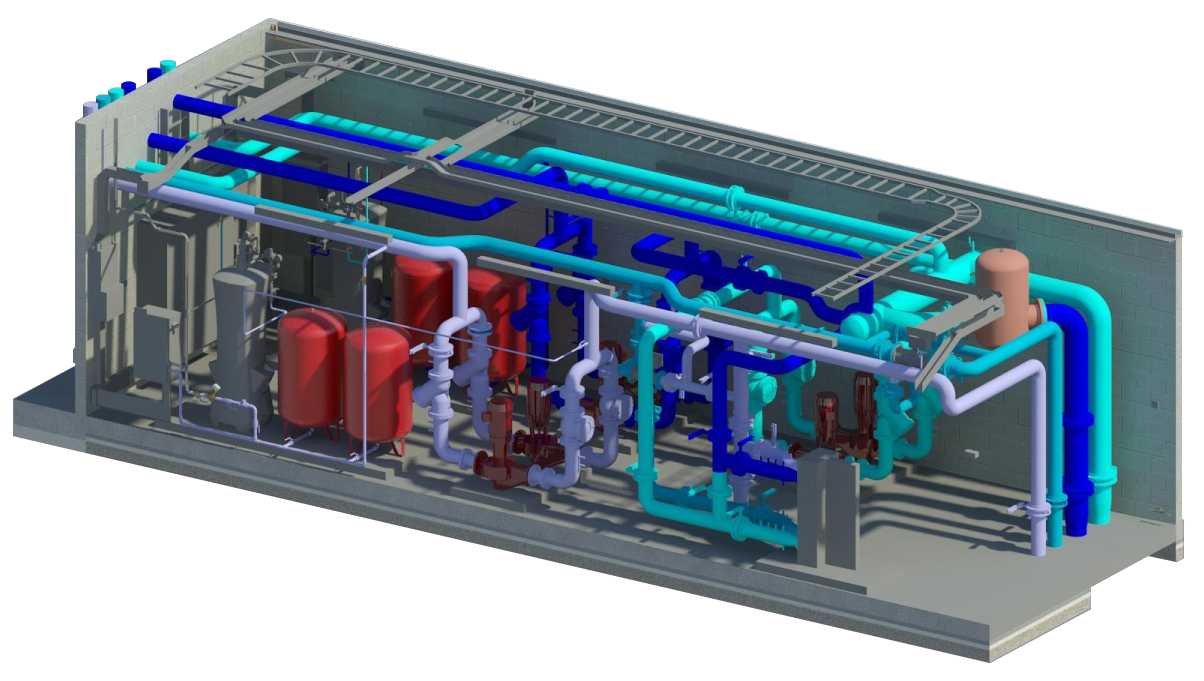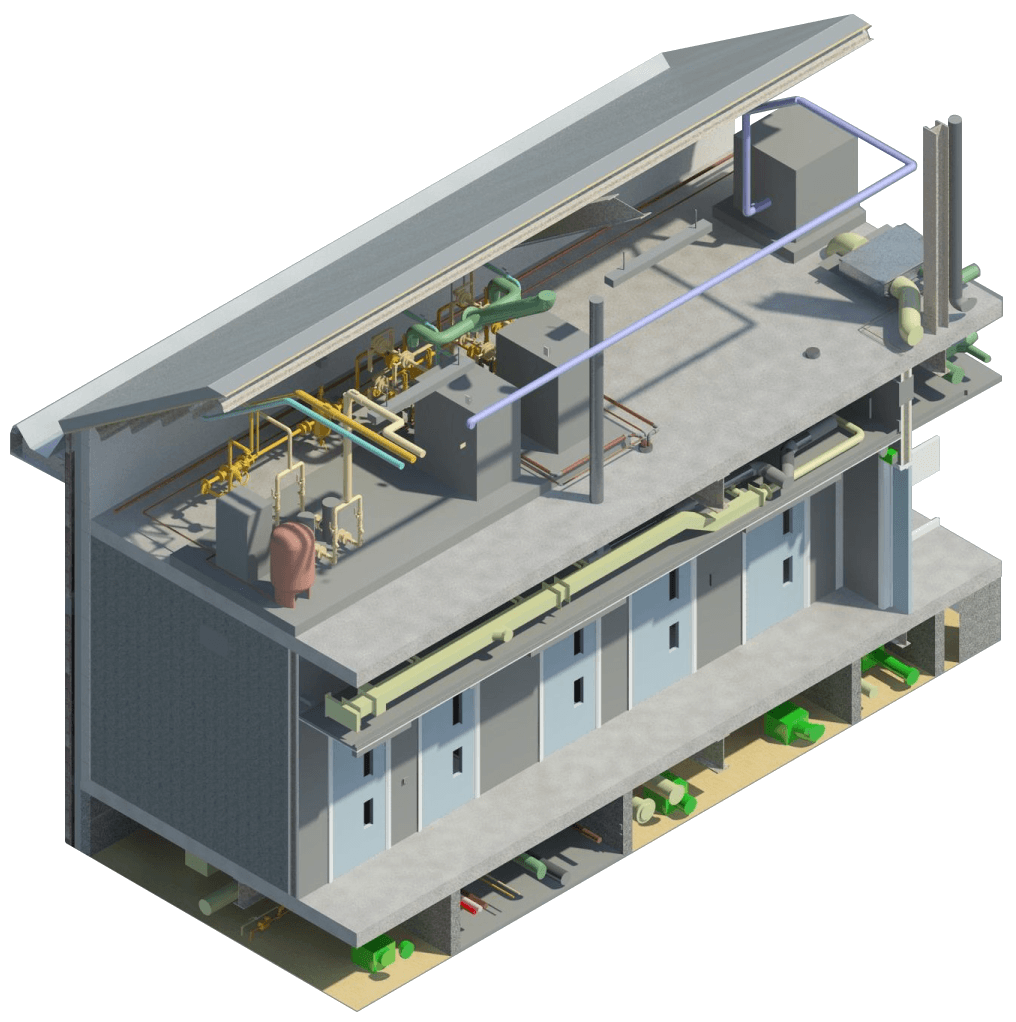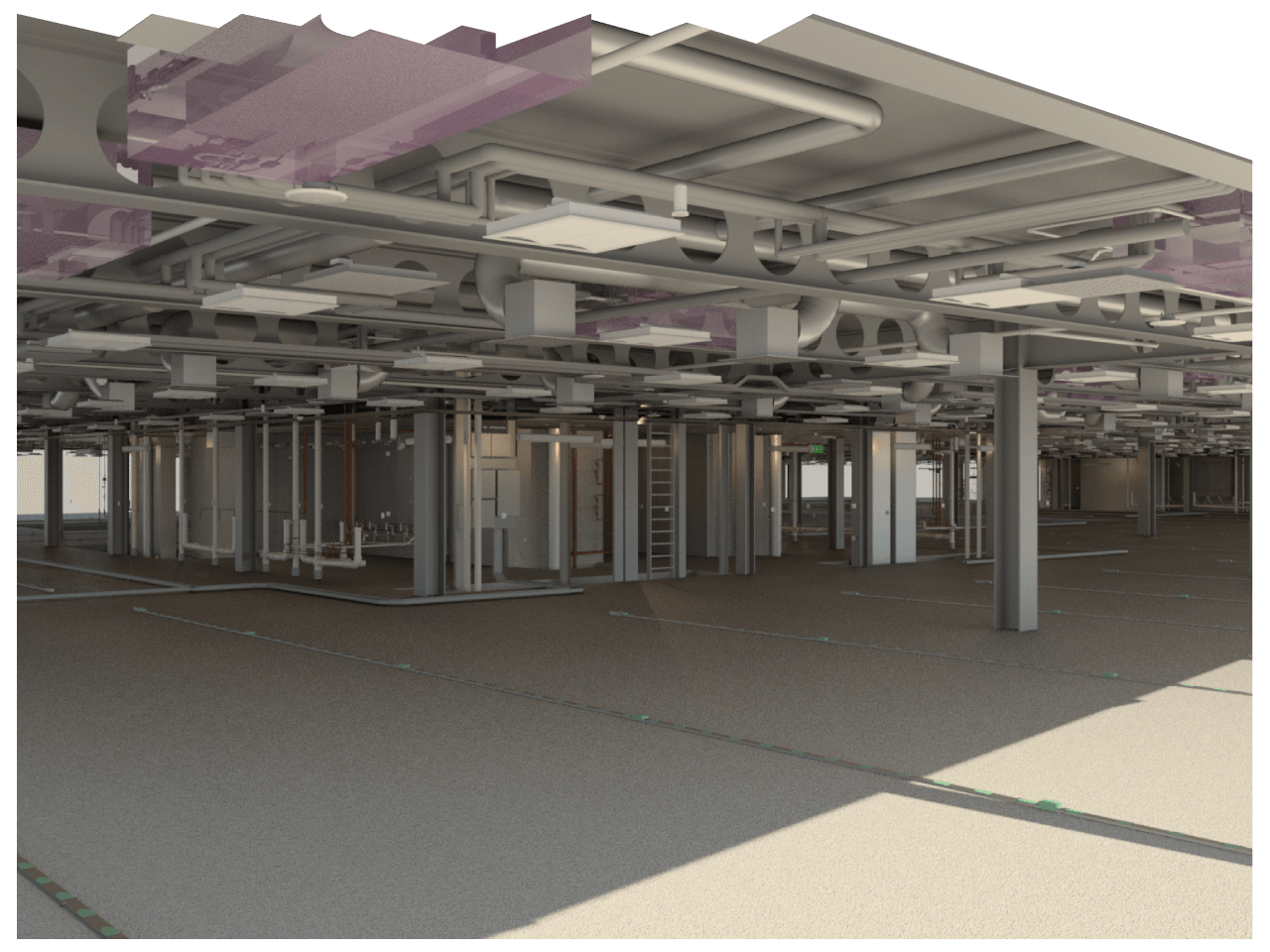PROJECT:
BAE SYSTEMS MANUFACTURING
MEP COORDINATION - FACILITY EXTENSION (PRESTON)
Our appointment was to produce MEP co-ordination of the new manufacturing facility.
This entailed routing of specialist de-ionised water, compressed air, process water along with main heating and chilled water systems. Detailed gantry walkway services co-ordination from plantrooms on either side of the warehouse facility were required to ensure necessary space allocation and walkway access was maintained. The main containment systems were also carried along these gantries mounted within and above and co-ordinated around mechanical services.
All warehouse lighting & small power was fully detailed to fit around the machinery fit out locations.

6No. separate AHU plantrooms, Chiller Plantroom & External Chiller compound & incoming Mains Switchroom were all detailed to installation standard c/w sections, dimensions and levels.
6No. separate AHU plantrooms, Chiller Plantroom & External Chiller compound & incoming Mains Switchroom were all detailed to installation standard c/w sections, dimensions and levels.
PROJECT:
HM PRISON
LEEDS

MEP CO-ORDINATION - NEW RECEPTION + VIDEO COURT
Our appointment with the consultant was to undertake the MEP co-ordination of the new reception and video court building to construction standard on behalf of the the Contractor which included adhering to & Government BIM Level 2 COBie standards of data input into the model.
The scheme was challenging due to the restrictions of penetrations and Anti-Ligature equipment required for the Secure Prison environment.
We produced full Mechanical & Electrical dimensioned set out drawings for both High & Low level services complete with plantroom & switchroom pan & section detailing.

PROJECT:
HULL VENUE
3500 SEAT CONCERT/CONFERENCE/EXHIBITION SPACE
Our appointment on this Project was with a Large European Tier I Building contractor. We assisted the main contractors in house capability with our own specialist Coordination and Data delivery of the Electrical Services.
The project was for a Landmark 3500 seater concert, conference and Exhibition space . It was funded by Hull City Council as part of the Cities regeneration following on from the its award of European City of Culture.
The project consisted of Both a high level of detail and Level of Information of Graphical and Non Graphical Information. The project was run to BIM Level 2 standards and required a full Cobie Data Drop (Cobie Level 4) for Operations and Maintenance.

Special Area of Interest: The Large flexible auditorium that had a internally sliding screen to split it in into 2 smaller Venues.
PROJECT:
ONE NINE ELMS
RESIDENTIAL
COMPLETE ELECTRICAL SERVICES MODEL
One Nine Elms is located in London, Vauxhall. Our appointment with the Main Electrical Contractor was the for a fully modelled Electrical Services model.
The project consisted of a large area 4 floor Basement Area consisting of mainly Plant areas. On the same foot print from Ground Floor was a 6 floor high specification Hotel. Moving further up are two high rise Residential towers of 56 floors and 42 floors.
Special Areas to note were the Huge Basement Plant areas and 7 Electrical Risers up both towers that catered for Landlords and Residential Services.
The model formed a highly defined Graphical & Non Graphical Asset Information Model. We built into the model large amounts of Client specific Data Parameters. All the modelled elements including tertiary element such as Sockets & Data Outlet had all this information.
PROJECT:
7&8 WELLINGTON
PLACE
MEP COORDINATED MODEL TO BIM LEVEL 2
For 7&8 Wellington Place, the BIM Bureau were appointed to provide MEP coordinated model to BIM level 2 within cores, riser, basement & rooftop plantrooms. This multiple floored office development is two offices development side by side with linked basement parking facilities and basement plant areas over full footprint.
Each building has it’s own dedicated rooftop plantrooms with interconnection risers down to the basement link. The risers & plantrooms had to be modelled to a prefabricated standard throughout to enable accurate manufacture and ease of install on site.

